









By Reena Jana
Dubai has been grabbing headlines lately -- for more reasons than one. First on everyone's minds is the current controversy over Dubai Ports World's acquisition of Britain's Peninsular & Oriental Steam Navigation Co., making the Middle Eastern company the possible operator of shipping terminals at major U.S. ports.
Another reason this United Arab Emirate is gaining widespread global attention: Dubai is experiencing a construction boom, with new buildings going up at a pace that rivals China's development -- albeit on the scale of an emirate roughly the size of Yosemite National Park, and with a population of only 1.4 million.
Dubai's crown prince, Sheikh Mohammed Bin Rashid Al Maktoum, has set a national goal of attracting 15 million tourists in 2010. Interestingly, that's the same year that Dubai's known oil reserves will most likely be tapped out, according to The Economist. Here's a look at 10 wonders of the quickly changing cityscape. Many promise to be the world's largest, tallest, or first-of-their-kind projects.
The Burj Dubai will be the world's tallest building when it opens in 2009. Its shape is inspired by the indigenous desert flowers that often appear as decorative patterns in Islamic architecture, but it also has an engineering purpose: The swirl shape ensures that the mass of the structure lessens as it reaches the top, making the structure steadier. A mixed-use building developed by Dubai's Emaar Properties, the Burj Dubai will house shops, offices, residences, and entertainment venues.
This hotel, the world's first underwater luxury resort, brings new meaning to the "ocean-view room." Situated 66 feet below the surface of the Persian Gulf, Hydropolis will feature 220 guest suites. Reinforced by concrete and steel, its Plexiglas walls and bubble-shaped dome ceilings offer sights of fish and other sea creatures. It's scheduled to open in late 2007.
The three artificial islands that make up the Palm (comprising the Palm Jumeirah, the Palm Jebel Ali, and the Palm Deira) are the world's biggest man-made islands. Each was built from a staggering 1 billion cubic meters of dredged sand and stone, taken from Dubai's sea bed and configured into individual islands and surrounding breakwaters. The complex will house a variety of tourist attractions, ranging from spas and diving sites to apartments and theaters. The entire complex is designed to collectively resemble a date palm tree when seen from the sky.
Ever wish the world was smaller? This group of more than 250 man-made islands was designed to resemble the entire world when seen from the air. The islands, which range from 250,000 to 900,000 square feet, can be bought by individual developers or private owners -- starting at $6.85 million.
The only way to get between each island is by boat...or yacht, given the clientele. A notable engineering feat: The project incorporates two protective breakwaters to protect the islands from waves, consisting of one submerged reef (the outer breakwater) and an above-water structure (the inner breakwater).
A standout section of the sprawling, 3-billion-square-foot theme-park-like development known as Dubailand, Sports City will offer visitors a staggering variety of athletic venues, from elegant, gigantic stadia to state-of-the-art participatory parks for skateboarding, indoor rock climbing, and other activities. Not to mention facilities for polo, car racing, golf, and extreme sports. The stadia are designed by German architects von Gerkan, Marg & Partners, the firm behind the graceful 2004 update of Berlin's 1936 Olympic stadium.v
Another sub-world of Dubailand, Eco-Tourism World promises to offer a variety of nature-themed attractions. These include a petting zoo, gardens, a desert safari, camping facilities, horse-riding center, and, as seen here in model form, biospheres in which various flora and fauna unused to an intense desert climate will thrive in controlled habitats.
Adding to the superlatives rising on the Dubai skyline is One Central Park, a mixed-use building that will feature the world's highest apartment. A sense of loftiness is communicated in the building's design, which places the residential section of the structure above buttressed "fins" that separate the public spaces from the private ones.
The building is also eco-friendly, as it's oriented to reduce solar gain. Taking into consideration the fact that skyscrapers tend to be inefficient in terms of energy consumption, Foster & Partners gave the building a central core that absorbs heat and a sunshade system, to reduce cooling costs. Dealing with temperature is a key design challenge within a hot desert environment.
Thirty-five million people are expected to visit the Dubai Mall, developed by Emaar Properties, during 2006, its inaugural year. There's plenty to do, since, at more than 5 million square feet, it's the biggest mall in the world. It will house 15 sub-malls, a skating rink, an aquarium, and the planet's biggest gold souk (market).
When one thinks of a vacation in Dubai, the first images that might to come to mind are sun and sand. Now add snow. Two feet of snow, topped with a daily layer of fresh powder, to be exact -- thanks to the system of 23 blast coolers and snow guns inside Ski Dubai. It might be 135 degrees Fahrenheit outdoors, but inside the 32,290 square-foot, $275 million structure, visitors ski and snowboard. The heavily insulated facility also includes the world's largest indoor snow park, offering 9,842 square feet for sledding or bobsledding.
With an estimated price tag of at least $265 million, the world's first spaceport is strategically located to serve both residents and visitors to Dubai. The UAE spaceport actually falls inside the border of a nearby emirate, Ras Al-Khaimah, but it's a quick drive from Dubai, and the developer, America's Space Adventures, is clearly targeting Dubai tourists and residents.
While there's no official opening date or final design set, early renderings indicate that the spaceport will feature a triangular runway/launchpad and domed passenger terminals.
Construction of the building started in in January 2003 and in December 2003 it was finished. House architecture is based on Jan Marcin Szancer (famous Polish artist and child books illustrator) and Per Dahlberg (Swedish painter living in Sopot) pictures and paintings.
 Image via: brocha
Image via: brocha
The Hundertwasser house “Waldspirale” (”Forest Spiral”) was built in Darmstadt between 1998 and 2000. Friedensreich Hundertwasser, the famous Austrian architect and painter, is widely renowned for his revolutionary, colourful architectural designs which incorporate irregular, organic forms, e.g. onion-shaped domes.
The structure with 105 apartments wraps around a landscaped courtyard with a running stream. Up in the turret at the southeast corner, there is a restaurant, including a cocktail bar.
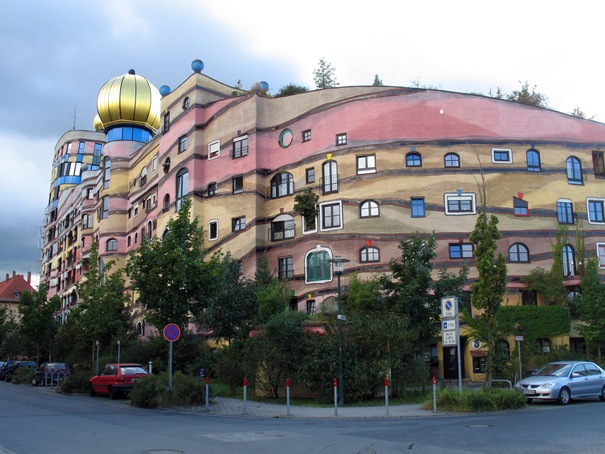 Image via: Kikos Dad
Image via: Kikos Dad
 Image via: manuelfloresv
Image via: manuelfloresv
 Image via: Mélisande*
Image via: Mélisande*
The Longaberger Basket Company building in Newark, Ohio might just be a strangest office building in the world. The 180,000-square-foot building, a replica of the company’s famous market basket, cost $30 million and took two years to complete. Many experts tried to persuade Dave Longaberger to alter his plans, but he wanted an exact replica of the real thing.
 Image via: addicted Eyes
Image via: addicted Eyes
This project, located in the heart of Kansas City, represents one of the pioneer projects behind the revitalization of downtown.
The people of Kansas City were asked to help pick highly influential books that represent Kansas City. Those titles were included as ‘bookbindings’ in the innovative design of the parking garage exterior, to inspire people to utilize the downtown Central Library.
 Image via: jonathan_moreau
Image via: jonathan_moreau

Expo 67, one of the world’s largest universal expositions was held in Montreal. Housing was one of the main themes of Expo 67.
The cube is the base, the mean and the finality of Habitat 67. In its material sense, the cube is a symbol of stability. As for its mystic meaning, the cube is symbol of wisdom, truth, moral perfection, at the origin itself of our civilization.
354 cubes of a magnificent grey-beige build up one on the other to form 146 residences nestled between sky and earth, between city and river, between greenery and light.
 Image via: ken ratcliff
Image via: ken ratcliff
The original idea of these cubic houses came about in the 1970s. Piet Blom has developed a couple of these cubic houses that were built in Helmond.
The city of Rotterdam asked him to design housing on top of a pedestrian bridge and he decided to use the cubic houses idea. The concept behind these houses is that he tries to create a forest by each cube representing an abstract tree; therefore the whole village becomes a forest.
 Image via: vpzone
Image via: vpzone
The house is owned by the daughter of the ex-president of Vietnam, who studied architecture in Moscow.
It does not comply with any convention about house building, has unexpected twists and turns, roofs and rooms. It looks like a fairy tale castle, it has enormous “animals” like a giraffe and a spider, no window is rectangular or round, and it can be visited like a museum.
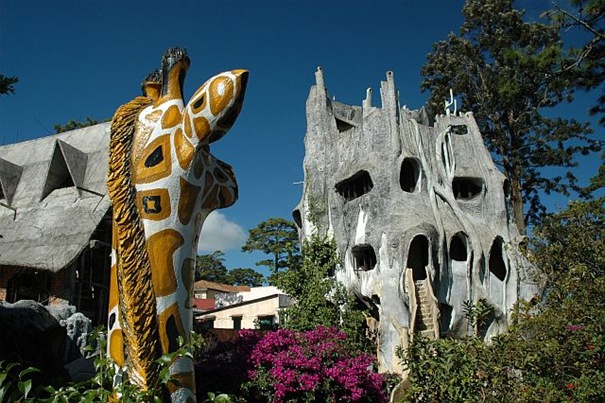 Image via: JonasPhoto
Image via: JonasPhoto
 Image via: santanartist
Image via: santanartist
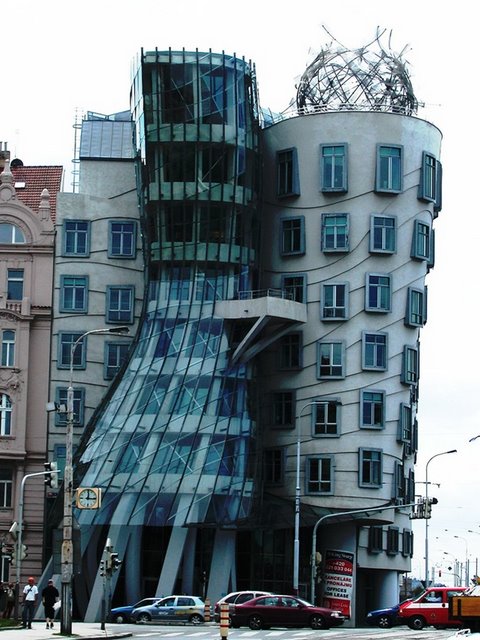 Image via: jemil75
Image via: jemil75
 Image via: marj k
Image via: marj k
 Image via: y luckyfukr
Image via: y luckyfukr
 Image via: tj.blackwell
Image via: tj.blackwell
 Image via: pict_u_re
Image via: pict_u_re
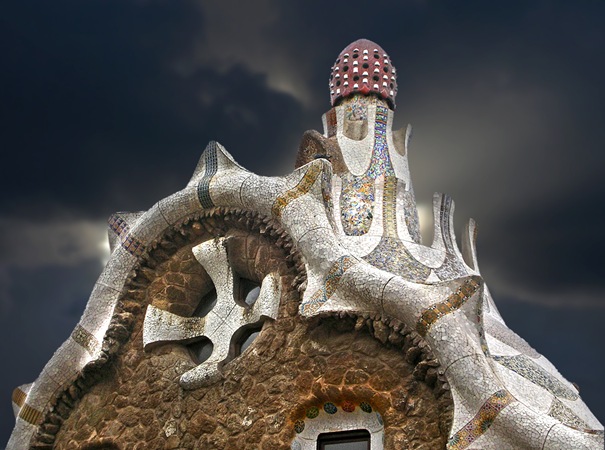 Image via: angelocesare
Image via: angelocesare
 image via: Jsome1
image via: Jsome1
 Image via: James Gordon
Image via: James Gordon
 Image via: nicolasnova
Image via: nicolasnova
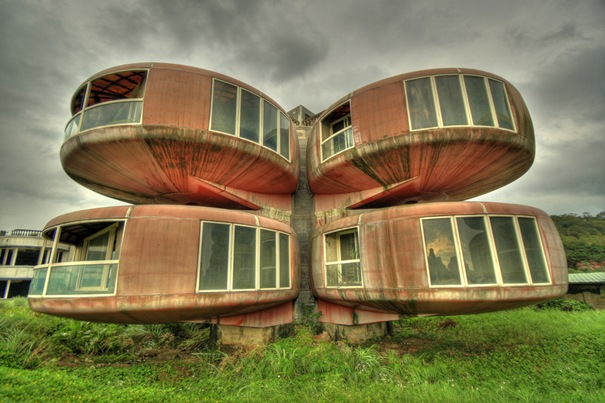 Image via: cypherone @ Taiwan
Image via: cypherone @ Taiwan
 Image via: melinnis
Image via: melinnis
 Image via: Pricey
Image via: Pricey
 Image via: ledsmagazine.com
Image via: ledsmagazine.com
 Image via: Michael McDonough
Image via: Michael McDonough
 Image via: Liao Yusheng
Image via: Liao Yusheng
 Image via: disgustipado
Image via: disgustipado
 Image via: MACSURAK
Image via: MACSURAK
 Image via: y Fin Fahey
Image via: y Fin Fahey
 Image via: Dom Dada
Image via: Dom Dada
 Image via: deputy-dog.com
Image via: deputy-dog.com
 Image via: dbking
Image via: dbking
 Image via: f2g2
Image via: f2g2
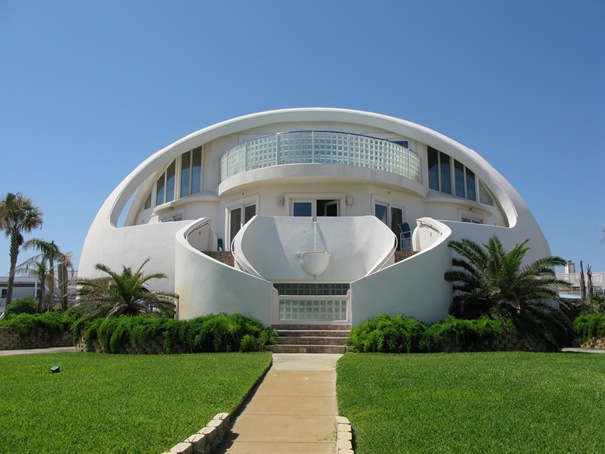 Image via: easement
Image via: easement
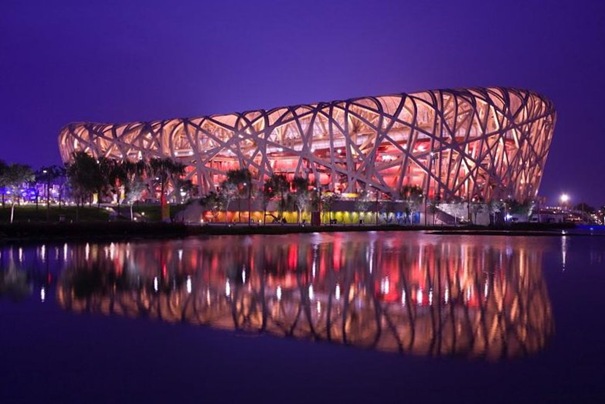 Image via: littlemalt
Image via: littlemalt
 Image via: b2tse
Image via: b2tse
 Image via: wallyg
Image via: wallyg
 Image via: Edouard55
Image via: Edouard55
 Image via: karenchu121
Image via: karenchu121
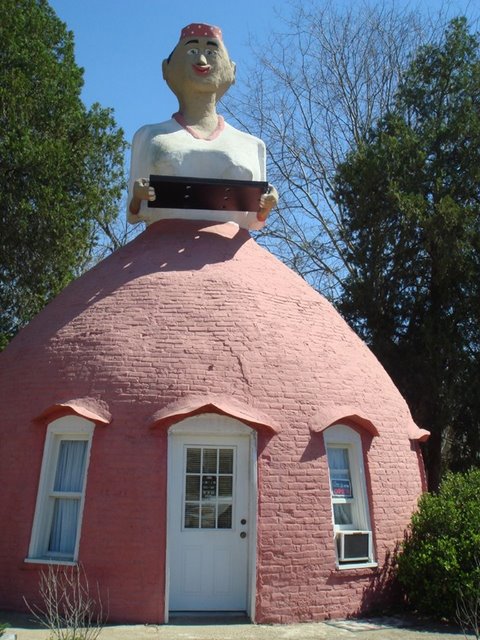 Image via: Live Simply
Image via: Live Simply
 Image via: the naked fauxtographer
Image via: the naked fauxtographer
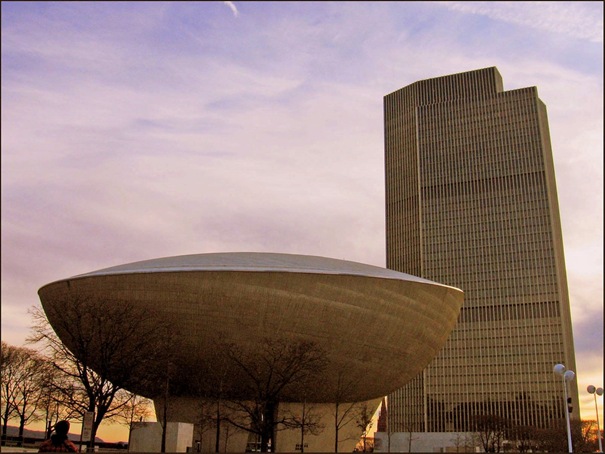 Image via: iessi
Image via: iessi
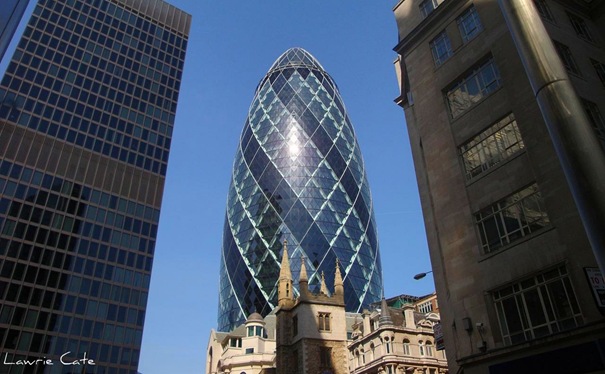 Image via: Lawrie Cate
Image via: Lawrie Cate
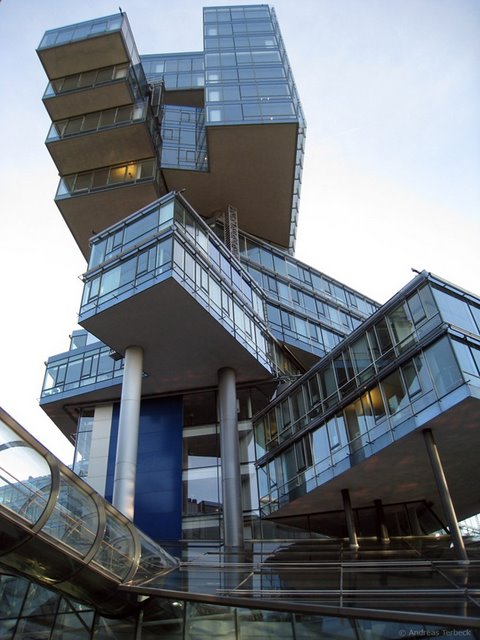 Image via: iterby
Image via: iterby
 Image via: ryanfb
Image via: ryanfb
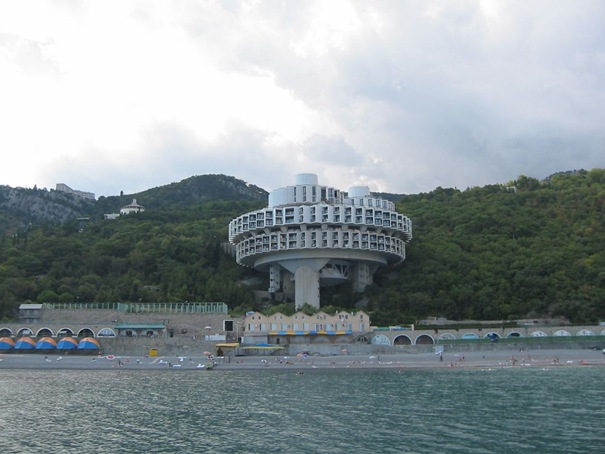 Image via: Argenberg
Image via: Argenberg
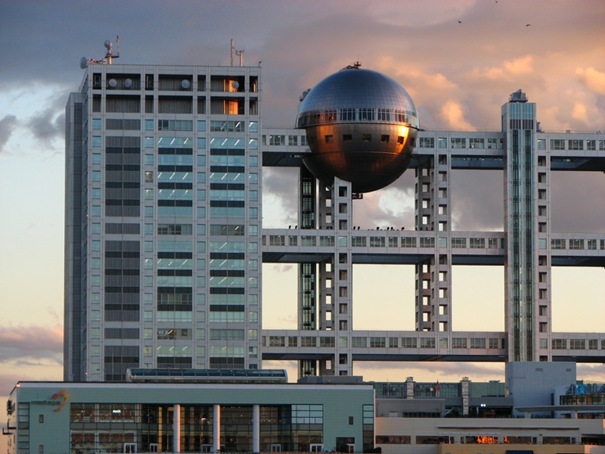 Image via: kamoda
Image via: kamoda
 Image via: ewen and donabel
Image via: ewen and donabel
 Image via: Bekah267
Image via: Bekah267
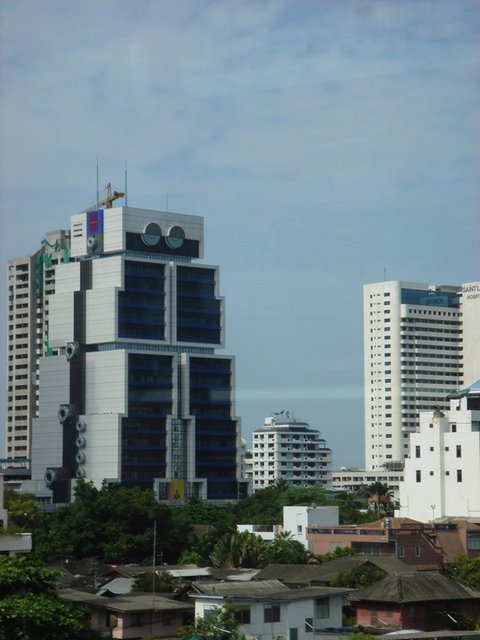 Image via: hewy
Image via: hewy